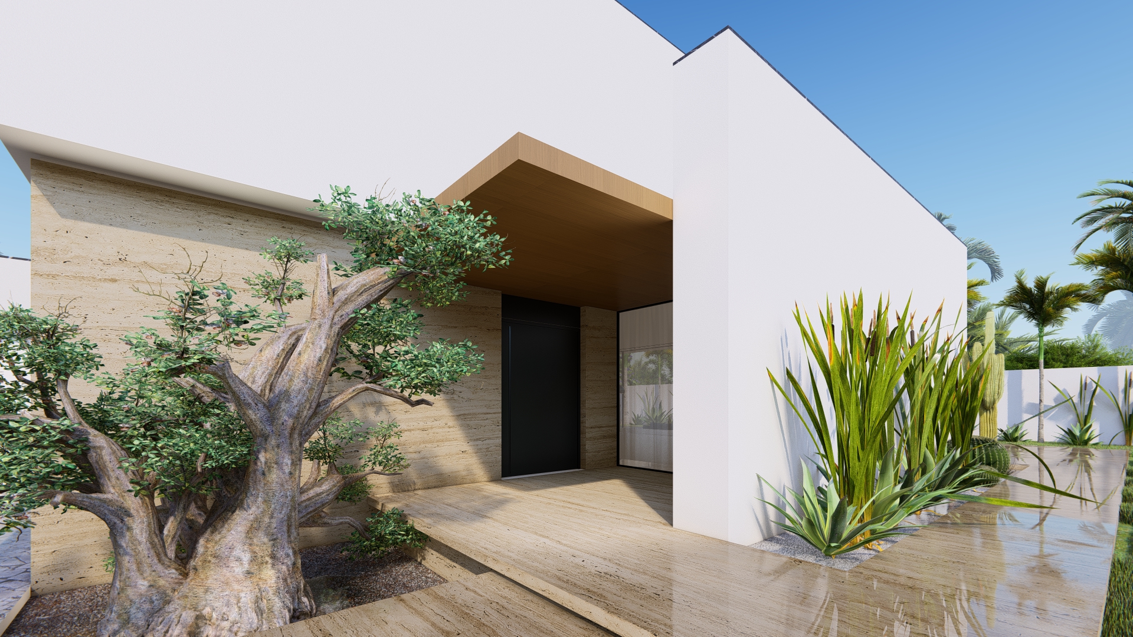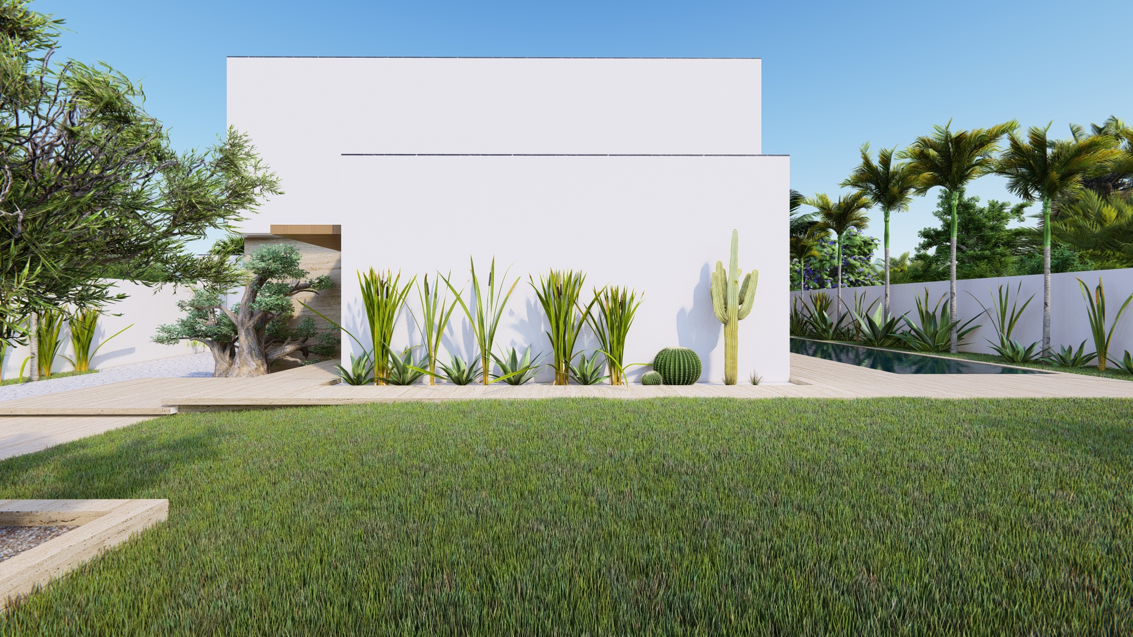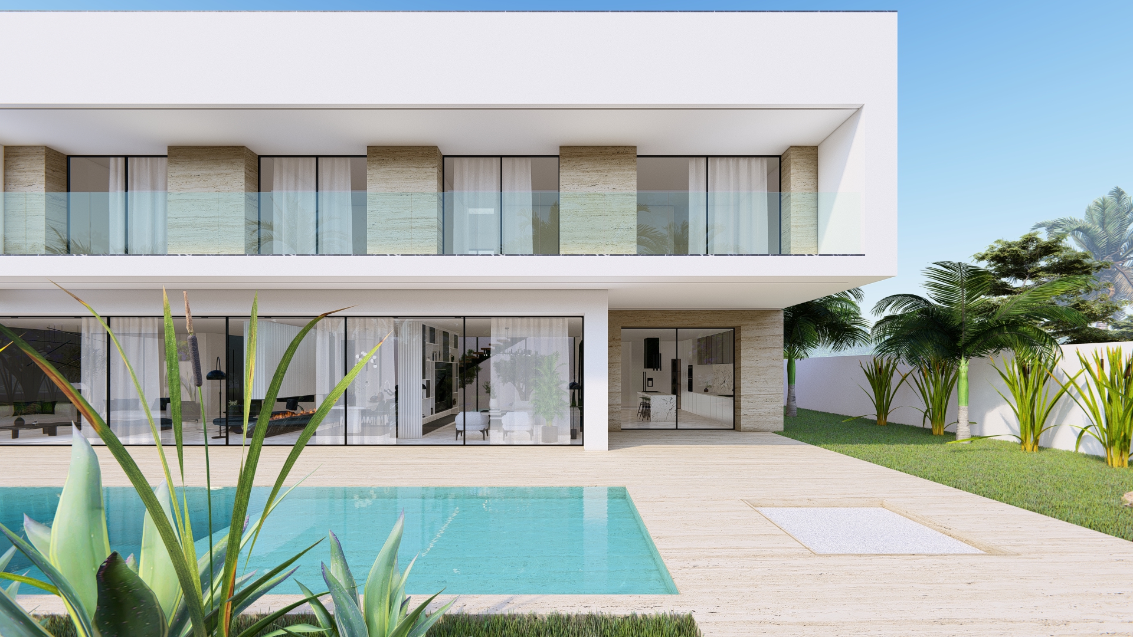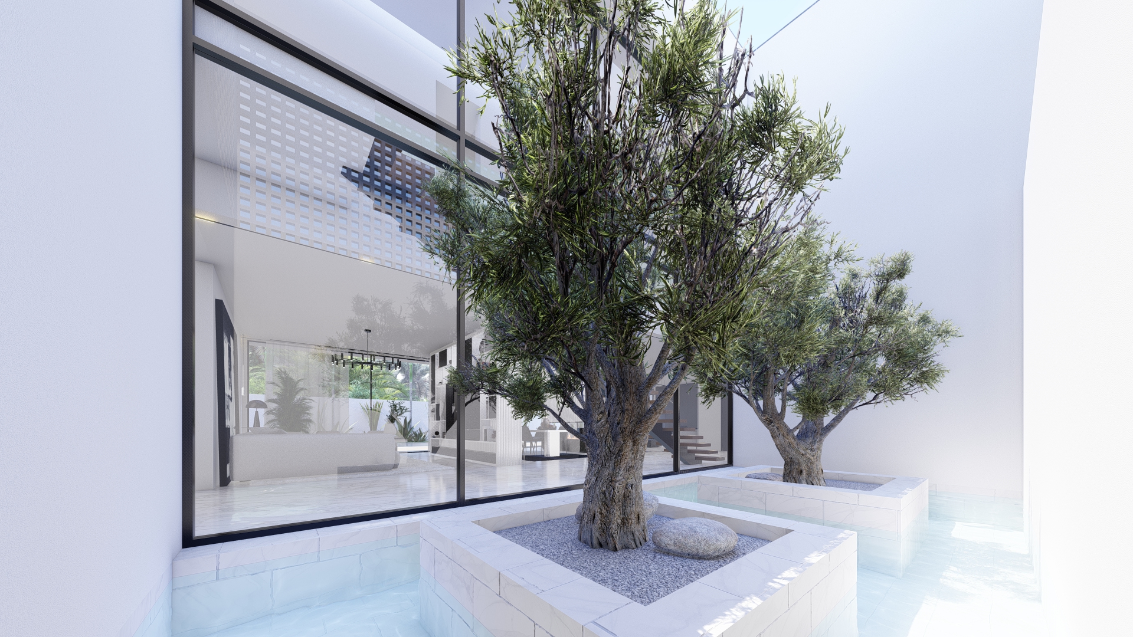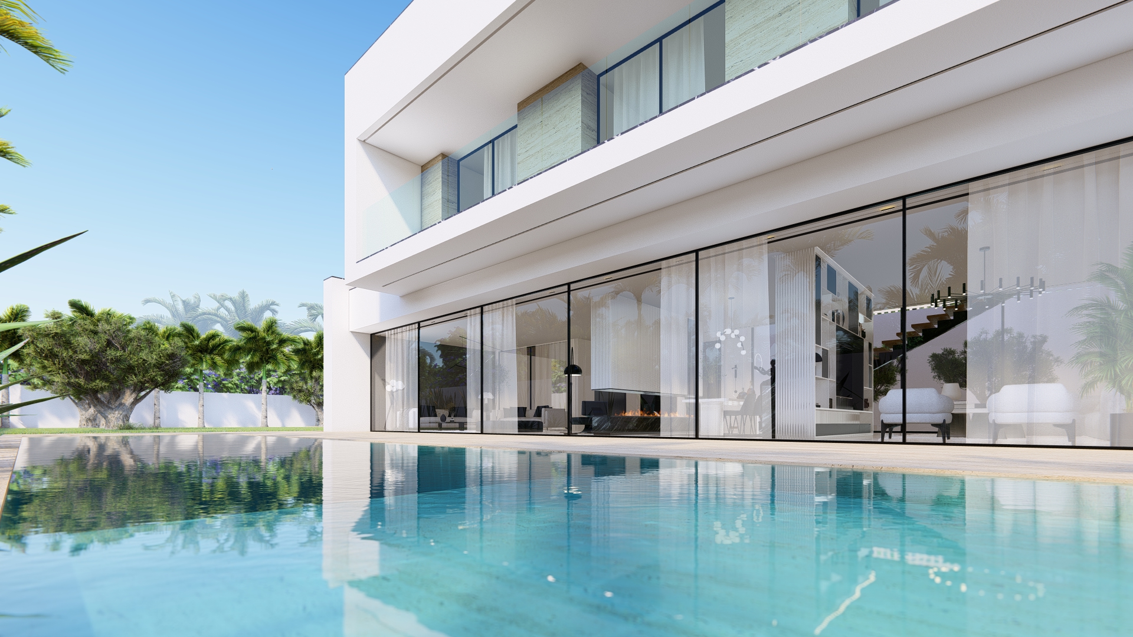On land located at Lake 2, the client wanted to build a villa with a primary expectation and that is to have bright and well-ventilated spaces. So the project was laid out in a spread-out manner, optimizing the front and back of the house to embrace the surrounding ambiance, air, greenery, pool, and views from all sides of the building. Therefore, the interior spatial organization emphasizes the connection of each functional area in an open concept, allowing users to discover the panoramic space, this continuous arrangement allows them to engage with an optimal view of the swimming pool and garden.
Furthermore, we tried to have a complete opening of the house to allow a natural wind flow and a feeling of open space, with the creation of a patio as the most important visual focal point from the entrance to the project, It is an open-air courtyard which develops on two levels and connects the ground floor to the first level thanks to its vegetation, and this choice makes it possible to bring freshness to the project and increase the amount of natural light.
Regarding the program, the ground floor consists of living spaces: living room, dining room, and living room, so the family can get together and enjoy the breathtaking and privileged view of the swimming pool and the courtyard.
An Interior with two magnificent olive trees and a spacious kitchen has been installed at the back of the house. On the upper floor, there are all the intimate spaces, in total 4, two suites and two bedrooms all having a framed view of the swimming pool, in this way the spatial connections created at the ground floor level allow fluidity and natural light to the common rooms, while the private rooms placed upstairs provide a feeling of intimacy.
The choice of shape and location of the pool was well considered, it is aligned parallel to the living areas, serving as a pleasant outdoor space for family gatherings and enhancing the relaxing ambiance when sitting in the lounge and living room.
In terms of materials and textures, at the exterior level, the choice was oriented towards the use of travertine as a covering for its great resistance to shocks and wear on the one hand and its noble and timeless aesthetic character on the other. On the other hand, the colors used in the interior decoration remain intentionally neutral with tones of, white, gray, and wood, offering elegance, simplicity, and lasting aesthetic appeal.
2023
THE BANKS OF THE LAKE 2
Résidential et Villas
Etude
Moderne, contemporain
