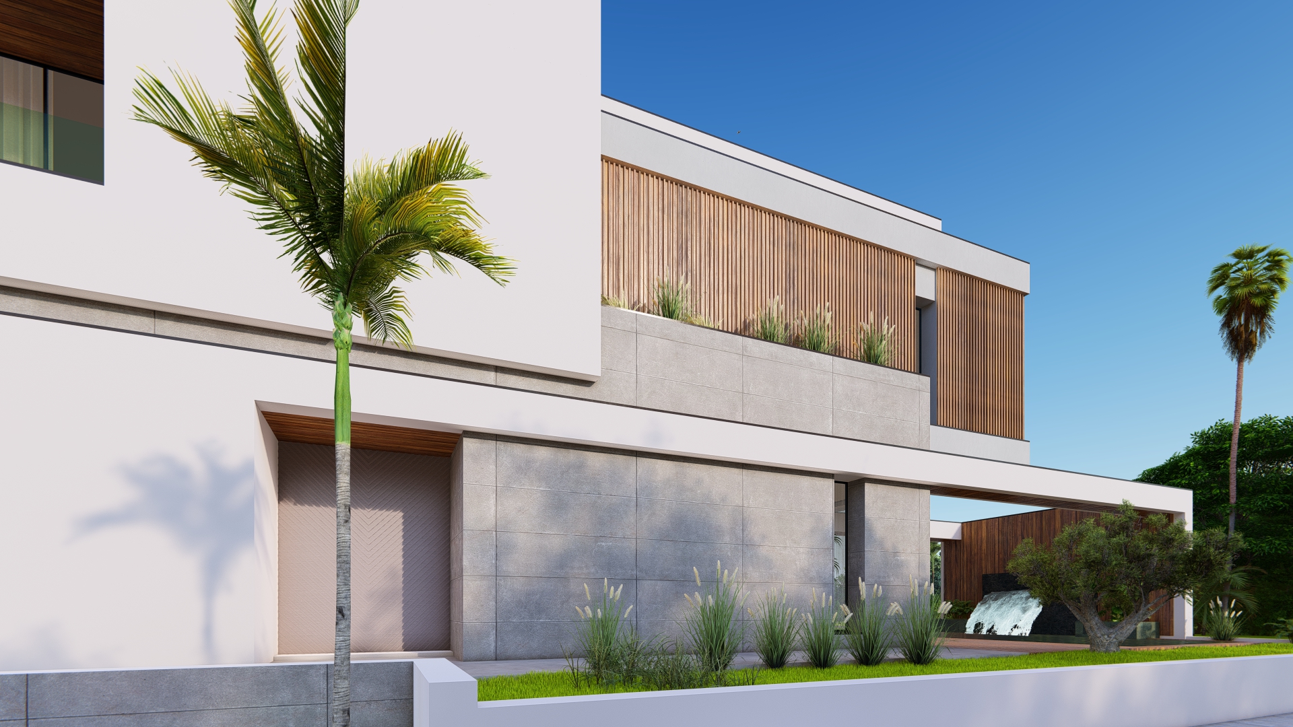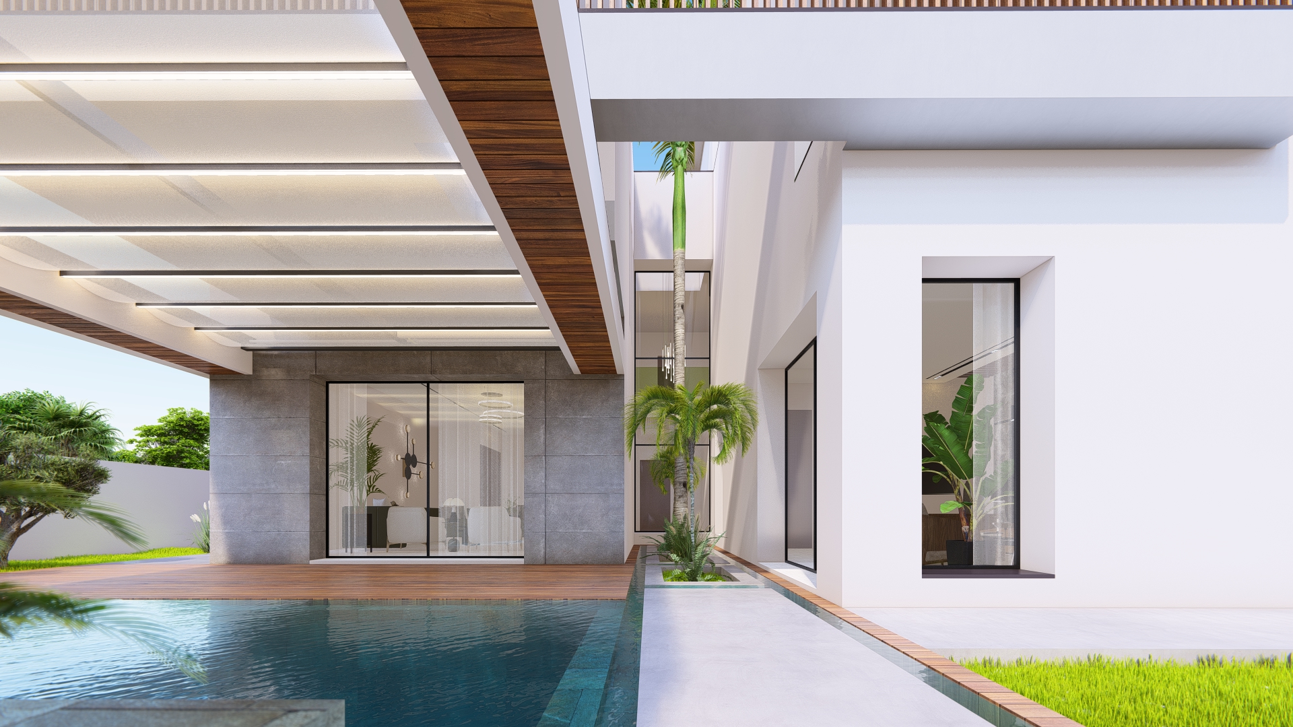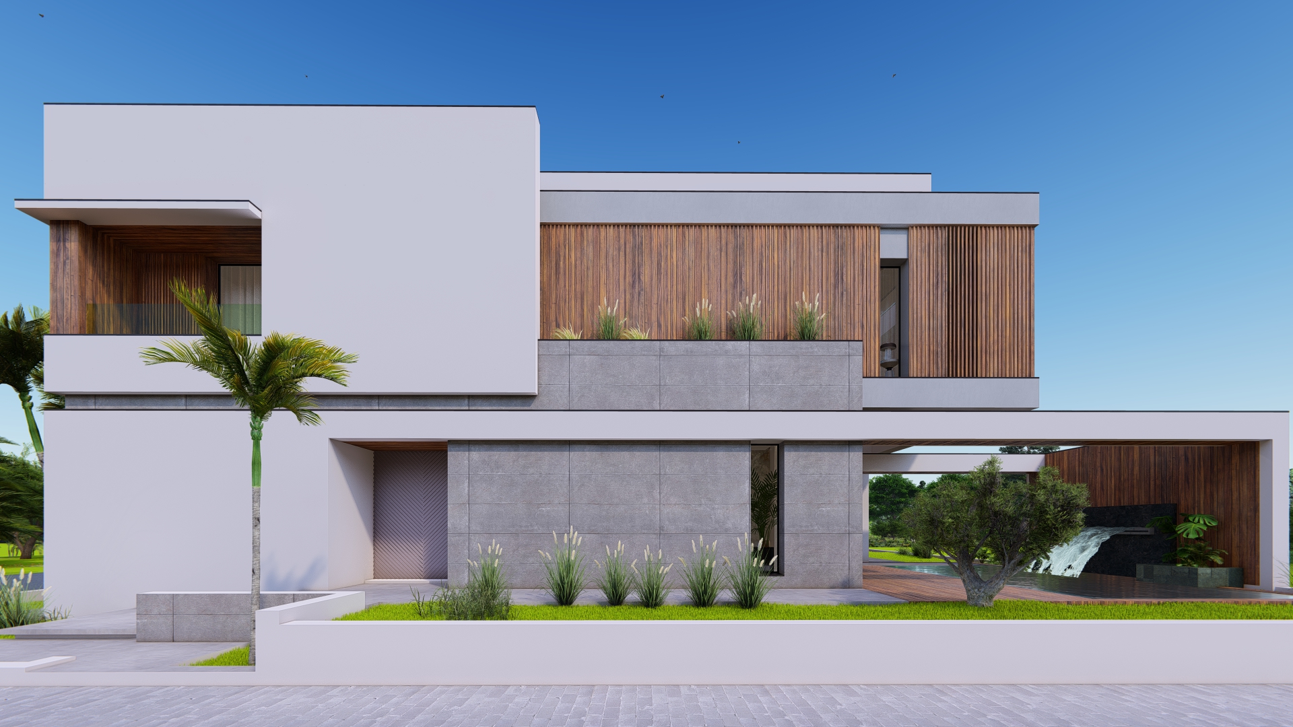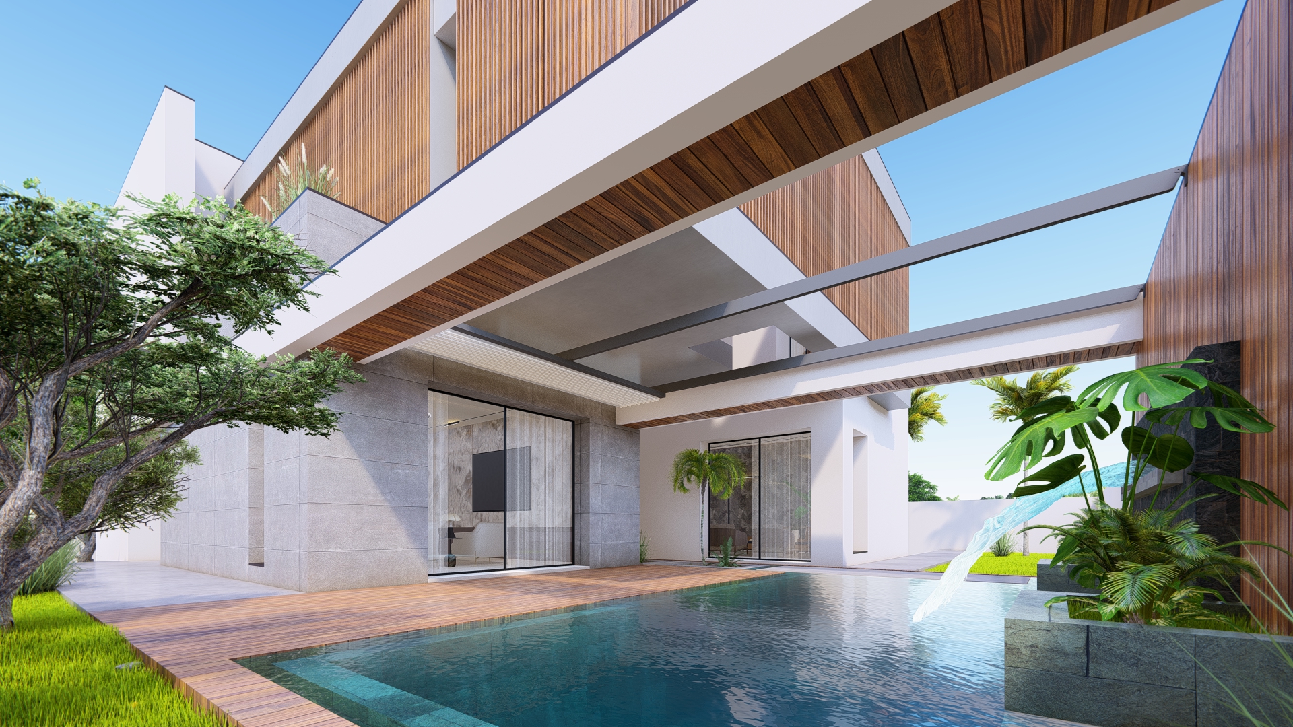The project is a somewhat special residential work, its design was based on the client's request to have different connections between the living spaces on the lower level, these connections ensure either openness or separation depending on the choice and the conditions creating thus private spaces between guests and residents or open social spaces for the family, all communicated by sliding doors.
Thinking about the client's request, we divided the residence into blocks, a block where the intimate area is concentrated: the living room, kitchen, and staircase and a block housing the living room and the dining room, the two parts are separated by a void like a place that takes care of the brightness of the blue sky as well as the silent intimacy of the private spaces with fixed glass panels overlooking this void and covering the entire height of the facade while bringing additional natural light to the ground floor and a beautiful view towards the swimming pool and the vegetation. Further into the land another block housing the garage and service areas has been positioned. Furthermore, the requested program included a private space with 2 suites and two bedrooms, all on one floor.
To reinforce the idea of privacy we opted for a retractable roof that covers the entire swimming pool with the possibility of amplifying the amount of natural light through the opening to the sky.
Overall, the house is modern, with straight lines with spaces combining comfort and functionality, and the contemporary aspect of the volume is accentuated by the use of wood and ceramic materials in the coverings.
2023
Mornag
500 m²
Résidentiel et Villas
Chantier
Moderne, contemporain




